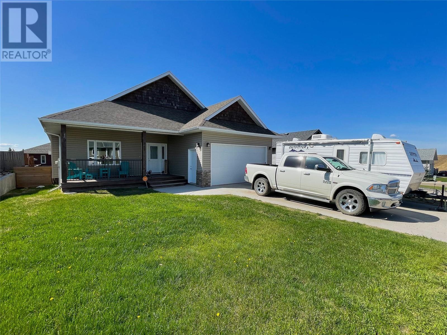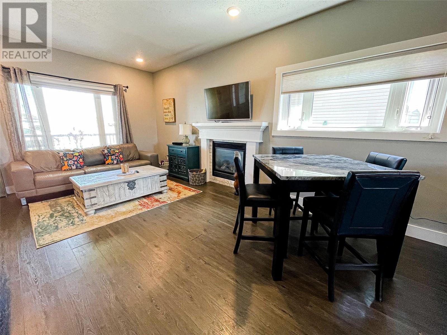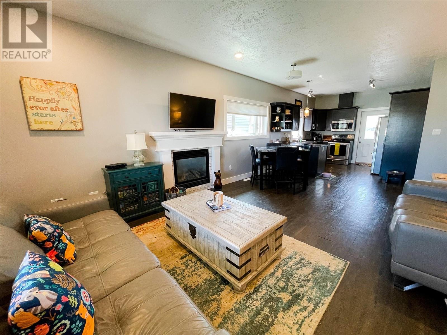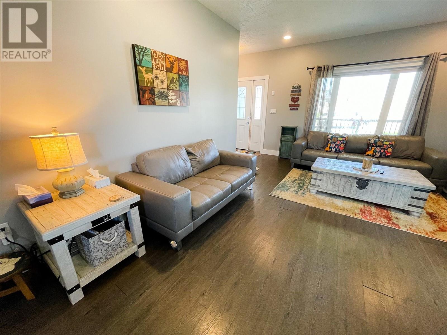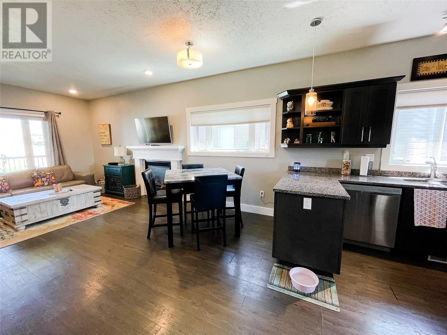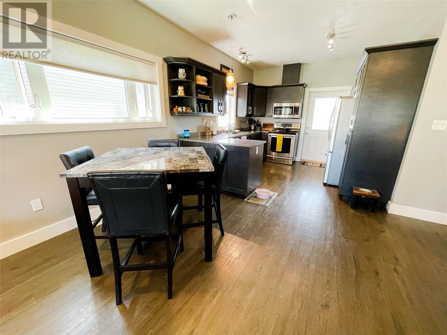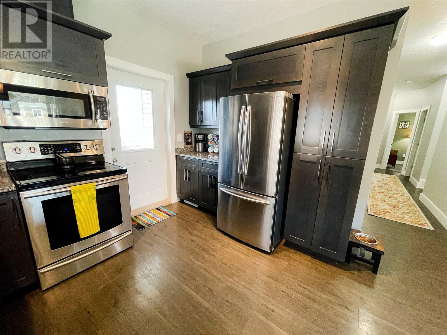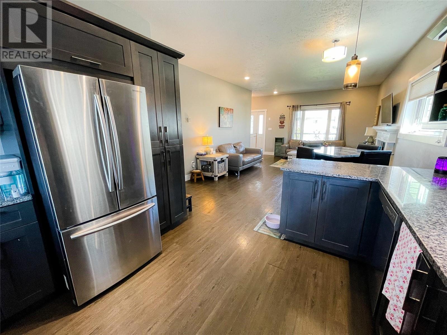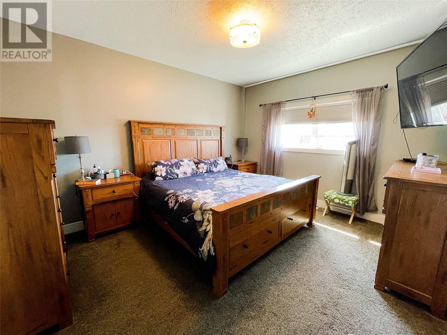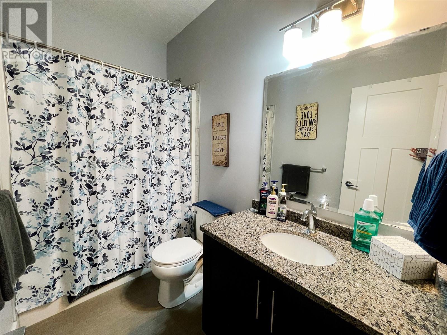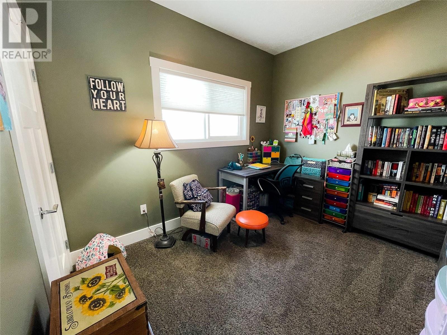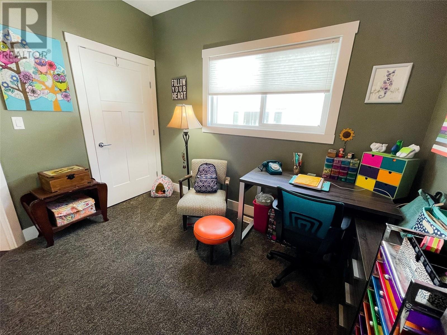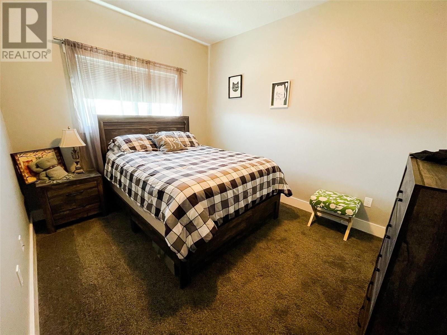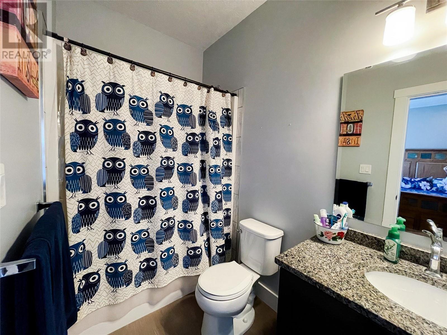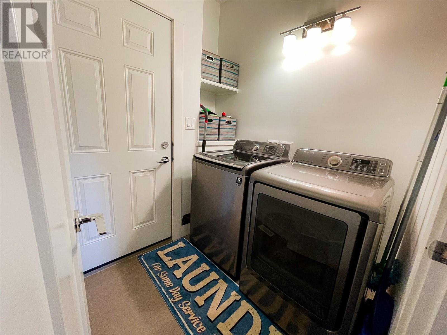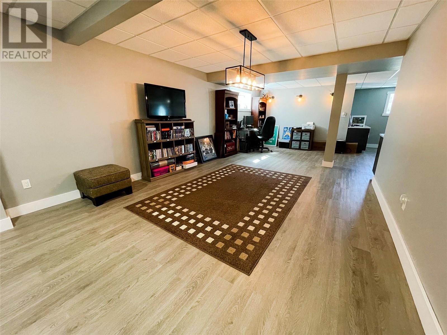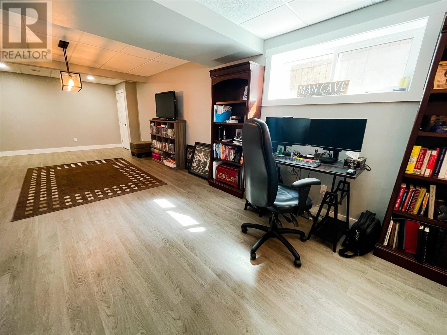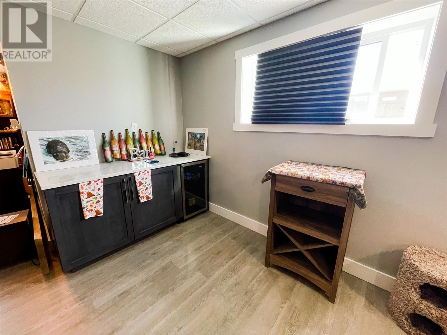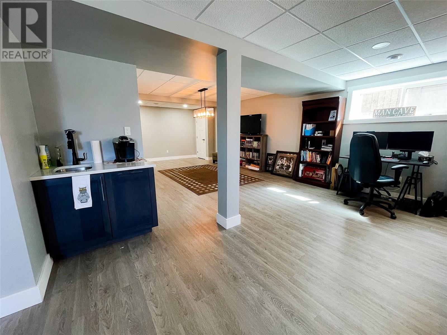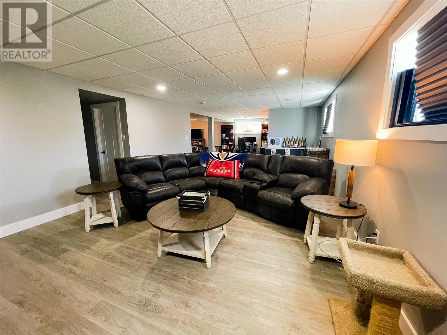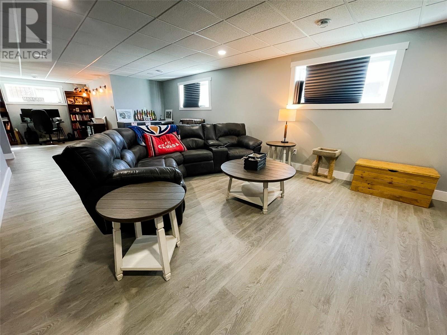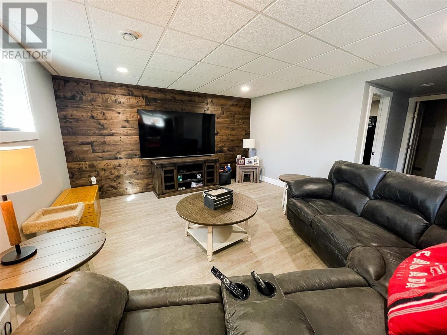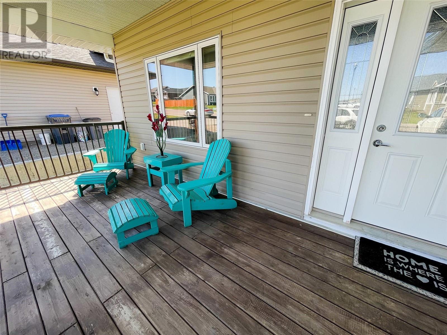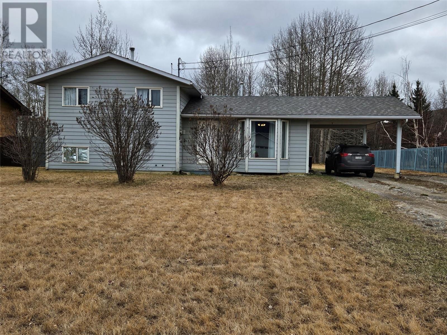965 88 Avenue
Dawson Creek, British Columbia V1G0A9
$467,500
| Bathroom Total | 2 |
| Bedrooms Total | 3 |
| Half Bathrooms Total | 0 |
| Year Built | 2015 |
| Heating Type | Forced air, See remarks |
| Stories Total | 2 |
| Living room | Basement | 20'8'' x 14'3'' |
| Recreation room | Basement | 30'0'' x 11'6'' |
| Den | Basement | 9'0'' x 8'2'' |
| Laundry room | Main level | 6'4'' x 5'4'' |
| 4pc Bathroom | Main level | Measurements not available |
| 4pc Ensuite bath | Main level | Measurements not available |
| Primary Bedroom | Main level | 14'4'' x 12'1'' |
| Bedroom | Main level | 12'0'' x 9'6'' |
| Bedroom | Main level | 10'7'' x 8'3'' |
| Kitchen | Main level | 11'2'' x 8'9'' |
| Dining room | Main level | 8'2'' x 6'9'' |
| Living room | Main level | 13'6'' x 12'6'' |
YOU MAY ALSO BE INTERESTED IN…
Previous
Next


